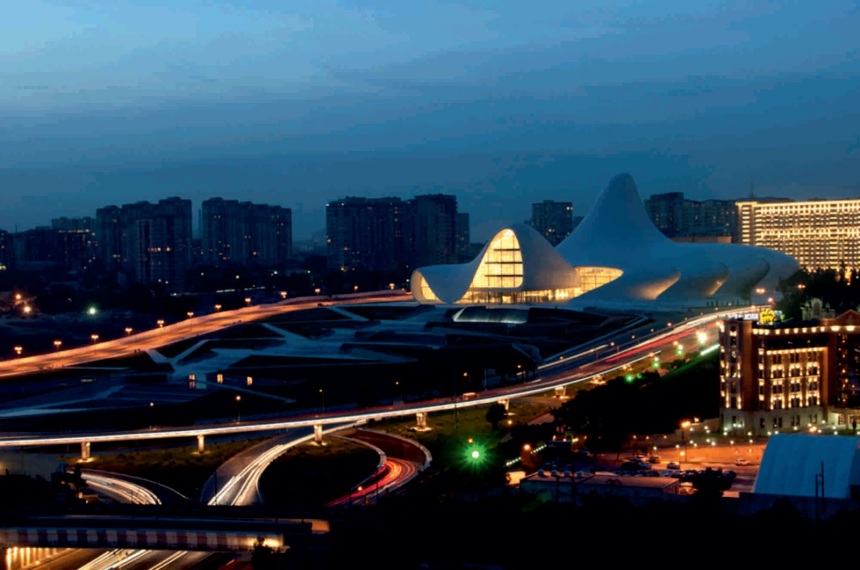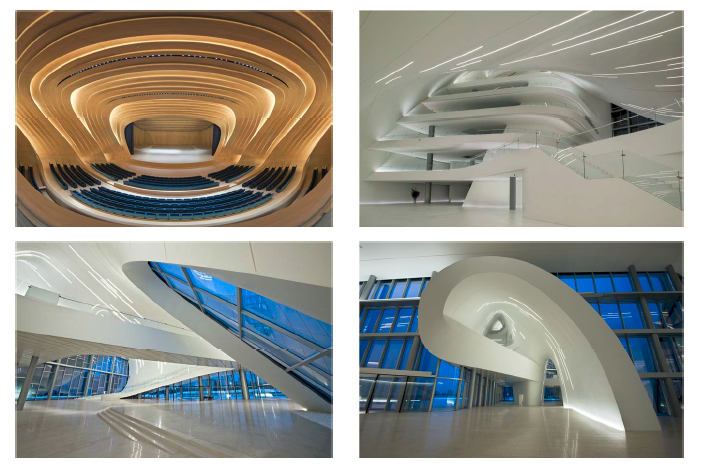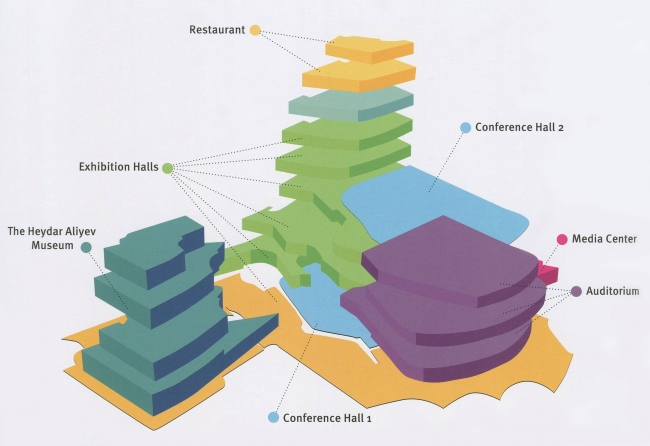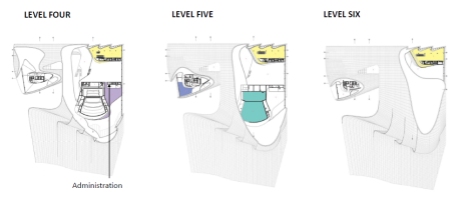Heydar Aliyev Center

Heydar Aliyev Center is located in Baku, the capital of Azerbaijan on the Western coast of the Caspian Sea. This public building complex is a cultural center, the total construction built up area of the project is 101.801 m2. This center is named after the former president of Azerbaijan, Heydar Aliyev, the leader of Soviet-era Azerbaijan from 1969 to 1982, and President of Azerbaijan from October 1993 to October 2003.
This center is designed to become the primary building for the nation’s cultural programs, breaks from the rigid and often monumental Soviet architecture that is so prevalent in Baku, aspiring instead to express the sensibilities of Azeri culture and the optimism of a nation that looks to the future. The Heydar Aliyev Center is the first architectural project to have won the overall title of Design of the Year in the Design Museum’s annual awards.

I personally was lucky to see this amazing building and as an architect it was a very important experience and accomplishment for me, I was able to see the building up close as well as all the amazing spaces and details inside the building, it was great indeed. I was mesmerized by how everything worked so perfectly together, I mean looking at this building I was thinking that the concept of this project surely looked great on paper but actually accomplishing it and make it into reality is just incredibly challenging and might even seem impossible! but there it was, looking so perfectly unreal in a perfectly good way, Just looking at this building makes you think that nothing is impossible if you’re really determined to accomplish it. So as you can see, I am completely in LOVE with this building, I had to write about it and share it with, here are some of the pictures I took myself of the building 🙂
Now I will introduce you to some very important information and details about this great project.
Architect
This public building is designed by Iraqi-British architect Zaha Hadid.
Zaha Hadid won a competition to design this building in 2007.
Architect Zaha Hadid has described her Heydar Aliyev Center in Baku, Azerbaijan as an “incredible achievement” while project architect Saffet Kaya Bekiroglu said the project expressed the “soft, romantic side” of Azeri culture.
“It was an incredible achievement for my team led by Saffet,” said Hadid, speaking at the Designs of the Year award ceremony in London, where the building won the top prize. Hadid described this project, as one of her most important recent works, along with the London Aquatics Centre.
Saffet Kaya Bekiroglu, an associate at Zaha Hadid Architects who led the project, said the building reflected the romance and optimism of Azerbaijan, which gained independence from the Soviet Union in 1991.
In 2014, this Center won the Design Museum’s Design of the Year Award 2014. This makes Zaha Hadid the first woman to win the top prize in that competition.

Location
Heydar Aliyev Center is located in Baku, in the center of the city. It’s located on the Heydar Aliyev Boulevard from the international airport to the old city, so in a way it kind of greets you, welcomes you, as you approach the city and it unfolds.

Design concept
The design of Heydar Aliyev Center establishes a continuous, fluid relationship between its surrounding plaza and the building’s interior. The plaza, as the ground surface; accessible to all as part of Baku’s urban fabric, rises to envelop an equally public interior space and define a sequence of event spaces dedicated to the collective celebration of contemporary and traditional Azeri culture.

Fluidity in architecture is not new to this region. In historical Islamic architecture, rows, grids, or sequences of columns flow to infinity like trees in a forest, establishing non-hierarchical space. Continuous calligraphic and ornamental patterns flow from carpets to walls, walls to ceilings, ceilings to domes, establishing seamless relationships and blurring distinctions between architectural elements and the ground they inhabit. The building reflects the fluidity of traditional Azeri architecture, as They have floral patterns and all this ornamentation that runs from the flooring to the walls and to the dome. So the designer wanted to do that in a contemporary way.

Functions
The Centre houses a conference hall, an auditorium, a library, a museum, a carpark and food & beverage areas, The total construction built up area of the project is 101.801 m2.

All functions of the Center, together with entrances, are represented by folds in a single continuous surface. This fluid form gives an opportunity to connect the various cultural spaces whilst, at the same time, providing each element of the Center with its own identity and privacy. As it folds inside, the skin erodes away to become an element of the interior landscape of the Cultural Center. The Museum faces out into the landscape ‐ participating in the urban fabric of the city developing around the site. Its glass facade is slightly interrupted with the sculptural inter play between the outer skin and the ground. The interior is an extension of the natural topology of the site with the glass facade flooding the Museum in natural light. The ground surface of the Museum begins to fold and merges to the outer skin which allows the new extension to become part of the topography of the site, whilst ramps connect the ground floor with the mezzanine levels above.

the museum,exhibition halls and convention center, mainly composed by rigid concrete structure grid free from external space frame with a single movement joint. The three spaces are separated from each other and have their own entry and security areas. Also there are some common places under the continuous external skin. In order to make column free space,the curtain wall and envelope serve as vertical elements. The Library faces north for controlled daylight and has its own entrance. The reading and the archive floors are stacked on top of each other, and wrapped within the folds of the outer envelope.

Heydar Aliyev Center – Ground Floor Plan
Project Plans
Click On the Pictures above for plan details
The Project consists of:
- The project has eight floor levels.
- the center accommodates a 1000-seated auditorium, 1.556 seated conference center, 406 and 255sqm meeting rooms, museum, cultural heritage center,temporary exhibition spaces and workshops.
- 121.000 m3 concrete, 194.000 formwork and 19.000 ton steel forms
the R/C works. - 5.500 tons structural steel will carry the outer skin of 40.000
m2formed from Glass Fibre Reinforced Plastic (GFRP) panels, a total of
almost 17.000 single panel of different geometry. - A total of 136k sqm landscaping area.
- 4.200 m2 artificial pond, 60.000 m2 closed carpark.
Project Sections
Click On the Pictures above to for section details
Structure
One of the most critical yet challenging elements of the project was the architectural development of the building’s skin. the ambition to achieve a surface so continuous that it appears homogenous, required a broad range of different functions, construction logics and technical systems had to be brought together and integrated into the building’s envelope. Advanced computing allowed for the continuous control and communication of these complexities among the numerous project participants.
Baku,which in old Farsi means ‘where wind beats’, is subjected to high wind loads throughout the year, and as the city lies within a seismic zone, the project’s structural engineers faced a multitude of challenges. The free form structure of the project derives from the architectural design concept of modifying a single surface to adopt different functional requirements.

The Heydar Aliyev Center principally consists of two collaborating systems: a concrete structure combined with a space frame system. the space frame enables the construction of this free form structure while offering significant savings in time throughout the construction process. In order to achieve large-scale column-free spaces that allow the visitor to experience the fluidity of the interior, vertical structural elements are absorbed by the envelope and curtain wall system. The particular surface geometry fosters unconventional structural solutions, such as the introduction of curved ‘boot columns’ to achieve the inverse peel of the surface from the ground to the West of the building, and the ‘dovetail’ tapering of the cantilever beams that support the building envelope to the East of the site. The substructure enables the incorporation of a flexible relationship between the rigid structural grid of the space frame and the free-formed exterior cladding seams which derive from complex geometry rationalization, architectural aesthetics and usage.
Reinforced concrete is mainly used to construct shear walls as the partition to separate main spaces and to support the space frame. It also used to construct the footing of the building. As Earthquakes are one of the biggest threats to construction in Baku,the building must be reinforced by massive 150-foot-long concrete piles buried below the Earth’s surface to withstand an earthquake measuring up to magnitude 7.0.
Materials
Glass Fibre Reinforced Concrete (GFRC) and Glass Fibre Reinforced Polyester (GFRP) were chosen as ideal cladding materials, as they allow for the powerful plasticity of the building’s design while responding to very different functional demands related to a variety of situations: plaza, transitional zones and envelope.

Lighting
To emphasize the continuous relationship between the building’s exterior and interior, the lighting of the Heydar Aliyev Center has been very carefully considered. The lighting design strategy differentiates the day and night reading of the building. During the day, the building’s volume reflects light, constantly altering the Center’s appearance according to the time of day and viewing perspective. The use of semi-reflective glass gives tantalizing glimpses within, arousing curiosity without revealing the fluid trajectory of spaces inside. At night, this character is gradually transformed by means of lighting that washes from the interior onto the exterior surfaces, unfolding the formal composition to reveal its content and maintaining the fluidity between interior and exterior.


This project is an internationally recognized architectural work, the building of the Heydar Aliyev Center has become a signature landmark of modern Baku due to its innovative and cutting-edge design.The building was nominated for awards in 2013 at both the World Architecture Festival and the biennial Inside Festival.













Pingback: Clarin's Favorites - Review! - StylishMaze
Great reaading your blog post
LikeLiked by 1 person
Thank you very much! 🙂 ❤
LikeLike